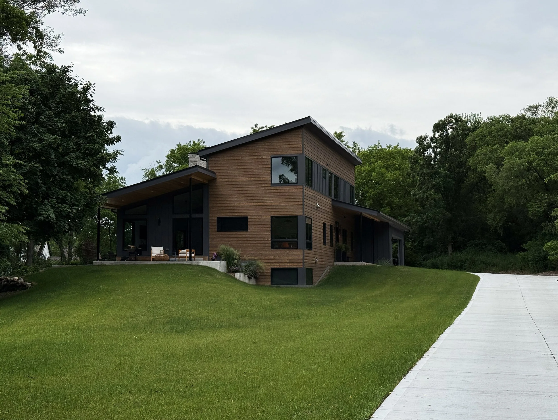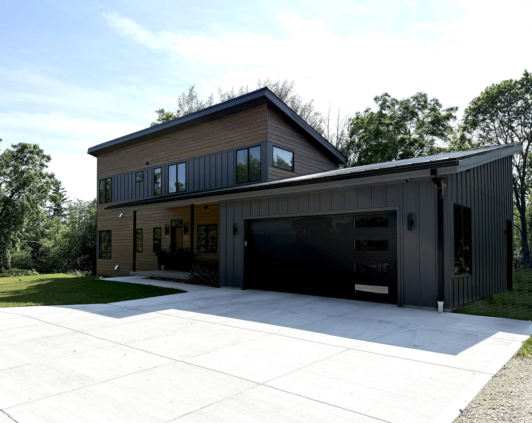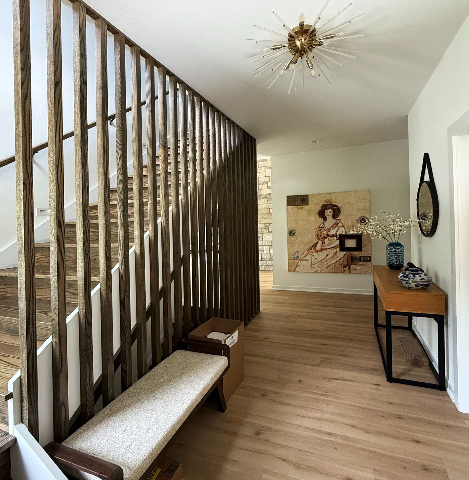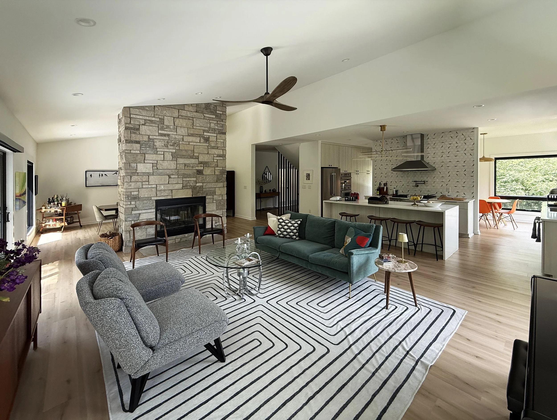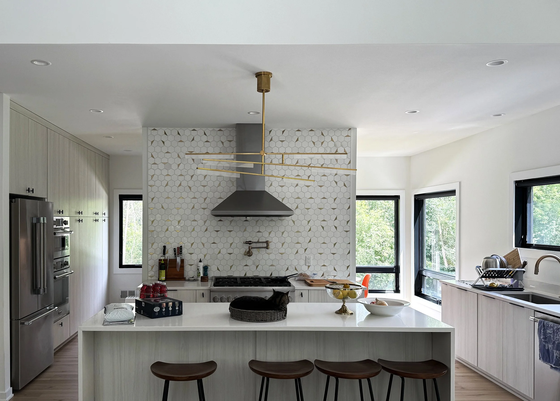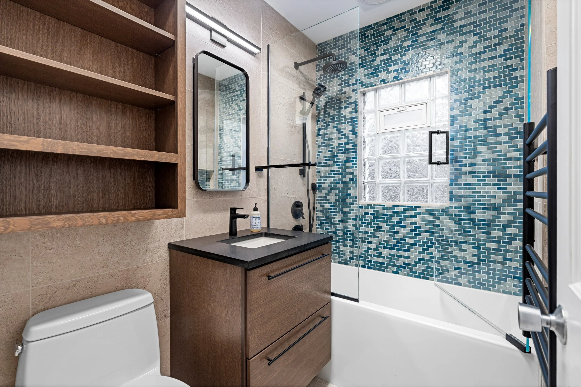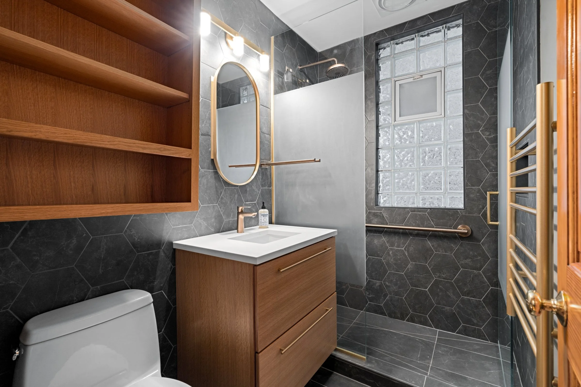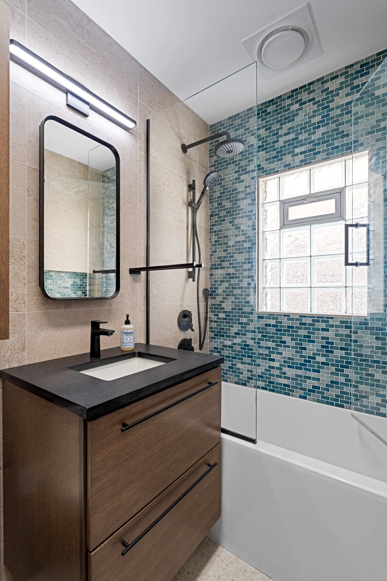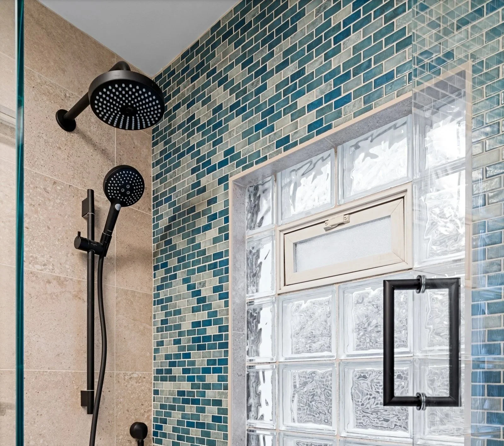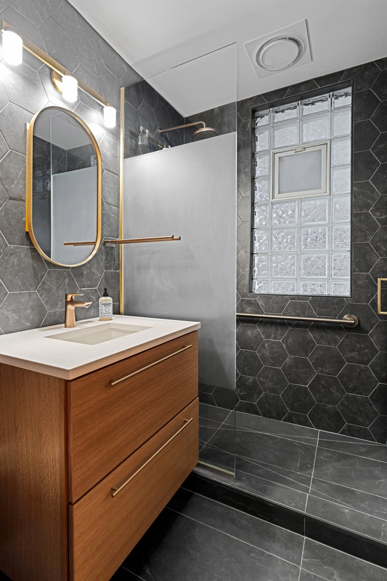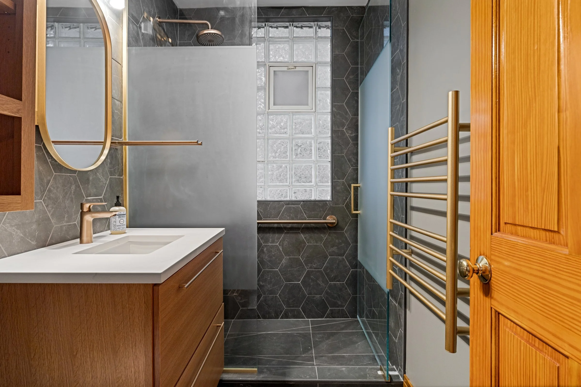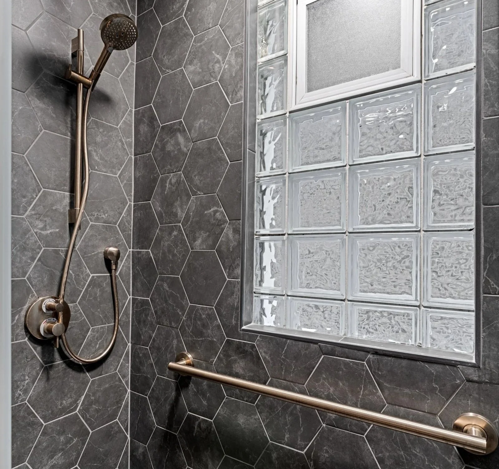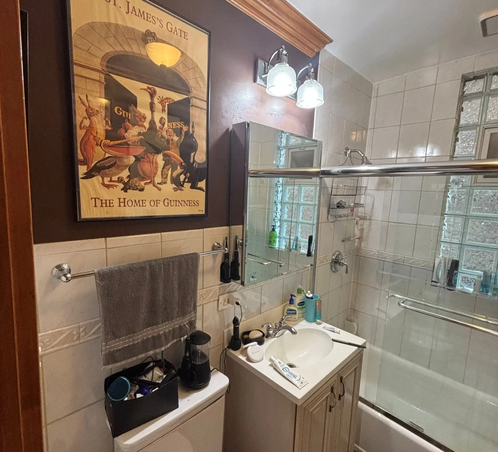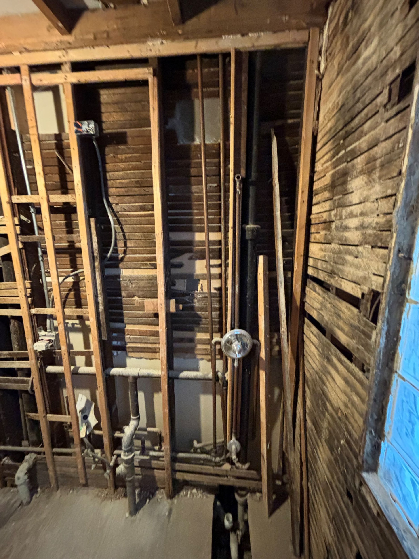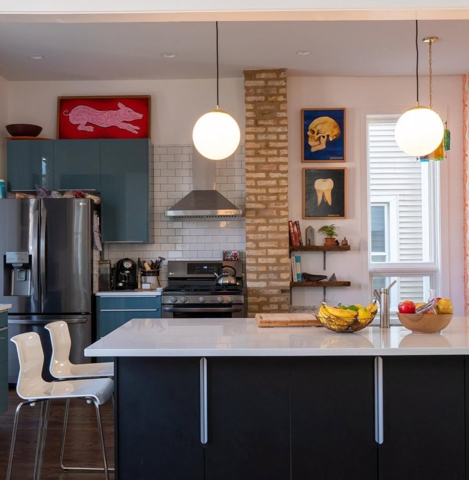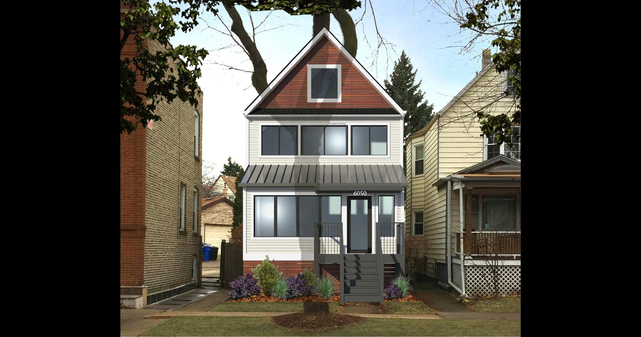
Residential Architecture
MDS is a single source for residential design and construction, simplifying the process for our clients. We design and build custom single-family homes, additions, and renovations with a focus on craftsmanship, individuality, and lasting quality. Every home is treated as a unique opportunity to create something meaningful. From layout to finishes, we obsess over the details to ensure your space feels functional and timeless.

Single Family Homes
Our single-family homes are rooted in purposeful design and thoughtfully right-sized to align with your lifestyle. We emphasize sustainability by incorporating environmentally responsible materials and energy-efficient systems. Durability is a fundamental principle, ensuring the home’s longevity and resilience. To enhance comfort, convenience, and connectivity, we seamlessly integrate advanced technology throughout the residence.
-
Prior to the pandemic, we purchased a bank-owned property in the Edgewater neighborhood of Chicago. It is a large, almost triangular-shaped corner lot at the intersection of Ridge and Hermitage avenues. The existing house was built in 1895 and had a rather small footprint, but the foundation was deemed in good condition and able to support new construction. The position of the old home, along with the property’s garage and numerous large weeds, made the lot look deceptively small.
The challenge we gave ourselves was to compose a plan that would take advantage of the triangular shape to flood the home with natural light and create multiple outdoor spaces.
The T-shaped plan we designed created a two-story house atop the existing foundation and a one-story wing projecting into the central area of the triangle. The wing divides the yard into a lovely triangular backyard patio and a generous front yard facing Hermitage. The yards are overlooked by a welcoming great room inside the wing. A tall, horizontal slat cedar fence surrounds the yards, offering privacy. The fence does not extend all the way across the front of the house, allowing entry from an open front staircase and porch that welcomes visitors.
The two-story house features numerous south-facing windows and an open stairwell that draws southern light to the home’s center. The L-shaped kitchen has a window wall that faces the back patio and is visually connected to the great room. The primary suite is located on the ground floor and next to an office/parlor/nursery at the front of the house. There are 3 bedrooms and a full bathroom upstairs and a rec room, guest room, laundry room and full bath downstairs. The house is 3,600 square feet, including the basement.
We stress the importance of natural light. The spaces in the house are bright, spacious and right-sized (ample but nor overly large). High ceilings, a flowing layout, and the size and organization of the windows bring a gracious, open feel to the entire home. The design reflects the commitment to maximum light and simple, clean detailing. Contact us for a tour.
-
Built on a 6,000 SF lot - nearly twice the size of a standard Chicago lot - the modern 5-bedroom, 3.5-bath home with fully-finished lower level features an expansive grass backyard with paved patio and a two-car garage.
The open-floorplan home provides a commercial-grade enclosure and high-performance windows to protect against Chicago’s harsh weather, keeping the inside comfortable and energy-efficient all year. Setbacks in the design allow abundant natural light to flood every room, from the kitchen to the breakfast nook, and from the dining room to the large, rear-facing family room. A parlor/office adjacent to the foyer creates a quiet space and gracious entry from the generously-sized front porch.
-
We developed the conceptual design for this residence in Mequon, Wisconsin as a composition of three interlocking volumes. The first contains the living, dining, and primary bedroom and extends to create an outdoor dining space. The taller central volume includes the main entry, office, and kitchen on the ground floor, with secondary bedrooms above. The third volume houses the garage and overlaps the taller one to create a covered entry porch.
-
This home presents a design that incorporates an abundance of natural light, clean lined aesthetics and the warmth and texture of natural woods. The home has a distinctive great room layout, a connected roof deck and an orientation that maximizes natural light and views.
-
The fantastic layout of this modern, new-construction home offers 5 bedrooms and 3.5 baths on three fully-finished levels. Enter from the front porch on the first floor to find a welcoming foyer next to a charming front sitting room. Past the powder room and the stair is a south-facing family room, dining room and beautiful kitchen. A mud room connects the kitchen to the back door and the 2-car garage across the backyard. The second floor features the master suite, 2 bedrooms and a second bathroom, while the lower level features a south-facing TV room, laundry, utilities, a third full bathroom and two additional bedrooms. The open-floorplan home provides a commercial-grade enclosure and high-performance windows, keeping the inside comfortable and energy-efficient all year.
-
We purchased a double wide lot and subdivided it into two building plots, on which we built twin homes that are mirror images. The homes are set back on the lot to create a stately impression, in character with the rest of the homes on the street. The roofs flare in opposite directions and the colors are variations on a theme, giving each home individuality while forming an overall unified composition.
“We absolutely love our house. The beautiful, modern design is what draws the eye of passerbys and admiration from our guests, but what really makes a huge difference is the impeccable craftsmanship. The Muller houses are built to last. Rob is wonderful to work with, he clearly takes huge pride in his designs and construction and builds with intentionality. He is timely, responsive, and attentive with his clients. We would not hesitate working with Rob again… but we don’t want to move from our beautiful house!”
-Nelson Sanchez Pinto
-
This home was designed to complement the contemporary aesthetic of the homes on either side. Its welcoming entrance, clean lines, simple form and warm wood accents create harmony with the neighboring designs along this quiet, one-way street. Interiors are bright and airy, with three levels of gracious living space.
Kitchens and Baths
Our kitchen and bathroom designs emphasize functionality and efficiency, optimizing space to enhance the quality of daily living. Kitchens are defined by clean lines and a clear sense of order, creating environments that are both elegant and practical. Bathrooms focus on high-quality, durable elements for everyday use, with design that prioritizes comfort, longevity, and refined simplicity.
Renovations
Our additions and renovations are centered on understanding and capturing our clients’ design goals. We take on the role of a trusted advisor—guiding the process with care and expertise to ensure the result is cohesive, functional, and tailored to meet their needs and personal aesthetic. Through thoughtful collaboration and clear communication, we help transform existing spaces into beloved extensions of the home.
North Center Residence
Full renovation of two bathrooms, demo everything to the studs, replace rough plumbing, all tile, finishes and fixtures.
"We are so pleased with our new bathrooms! It was wonderful to work with Rob not only because he was on time and on budget, he took care of it from start to finish- design, architect, general contractor. The point person, the make it right person. We loved how Rob gave us visuals of the spaces so we could imagine it and then he took care of the measurements and drafts. And we loved how he narrowed down the decisions and choices with his expertise and good eye so the project could keep moving forward. The finished product is fantastic!"
-Aimee and Eric Schnabel
Irving Park Residence
Full home renovation of kitchen, bathrooms, basement and the addition of a deck off the dining room connected by a new French door.
"Rob was fabulous to work with at every stage of the process! This was our first renovation and we were working with a limited budget which meant we had lots of anxiety going into it. From mockup to finished design he helped us feel confident along the way and design what we wanted within our budget. He was very intentional about realizing our vision while also offering creative solutions around complicated issues. Most importantly, Rob's enthusiasm and love for this work is infectious and really helped us stay motivated and excited during the project. We were so happy with his work and would highly recommend him."
-Mary Joly
Edgewater Glen Residence
Kitchen, dining and mud room renovation
"The minute Rob walked into our kitchen, he instantly diagnosed the problem with our floor plan: to open up sight lines and make room for traffic, we needed to move the refrigerator. We hired him on the spot, and that single detail unblocked the floor plan for our downstairs remodeling."
-Anita Healy
Rogers Park Residence
Kitchen and dining renovation, new outdoor deck
“We are so grateful for Rob's expertise in helping us transform our historic 1901 Queen Anne from an outdated, 70's kitchen and dining room into a more modern but delineated space that honors the traditional but transformed it into the modern space of our dreams. Rob listened to our vision then drew it into the plans that are now a vibrant space for our family. Our vision included adding an outdoor gathering space that is now a social hub for family and friends. Rob was willing to work with us in stages to make this happen. Rob's guidance, creative advice and excellent eye for catching the details to merge the old and the new helped us navigate a daunting task.”
-Lisa Schneider and Matthew Jenkins
Edgewater Residence
Kitchen, dining, primary bedroom renovation, curb appeal remodel
Park Ridge Residence
Curb appeal project



























